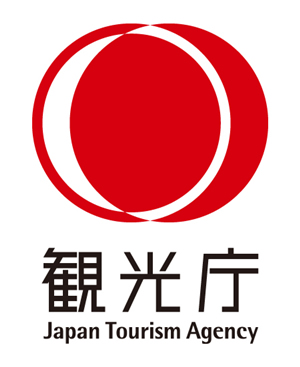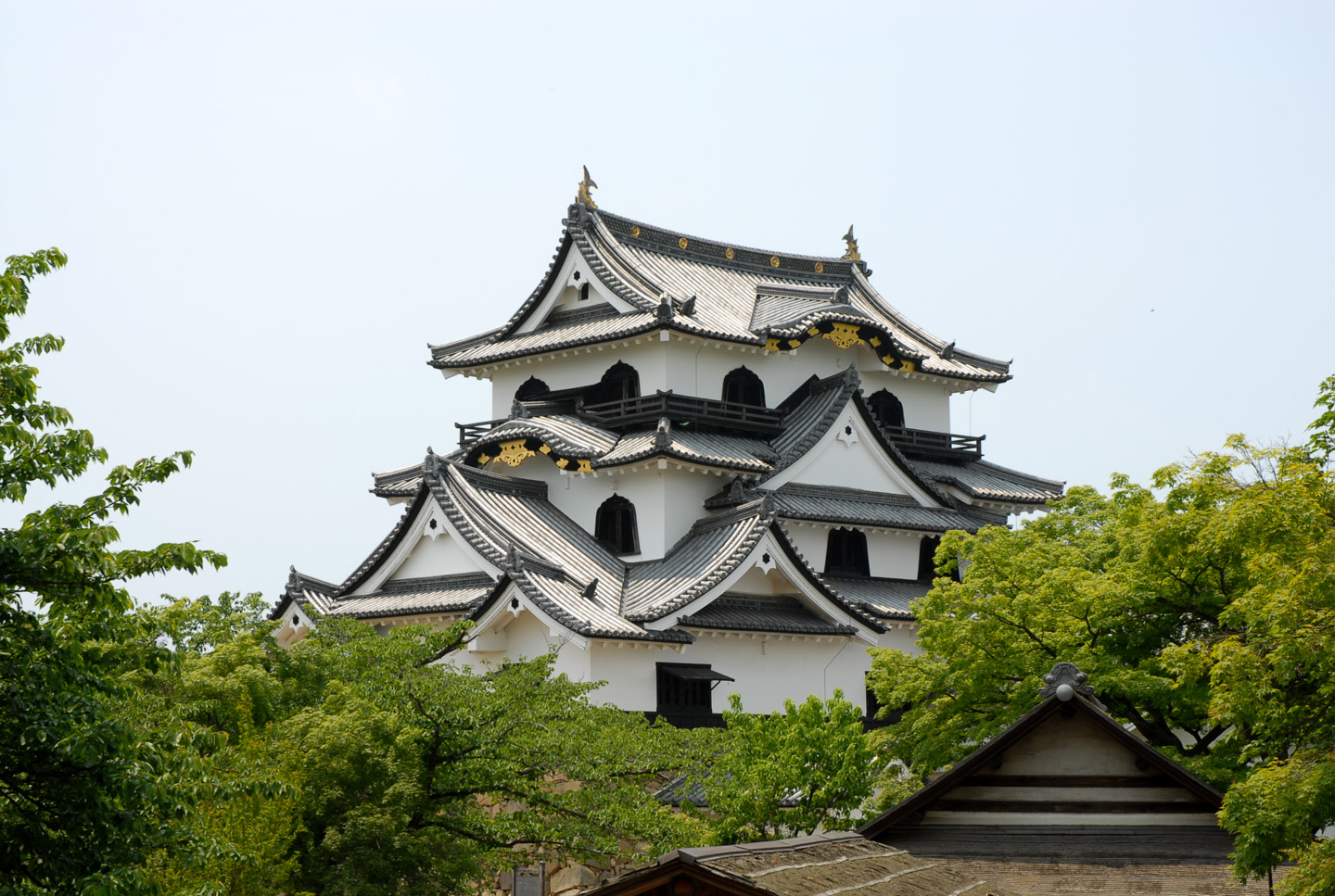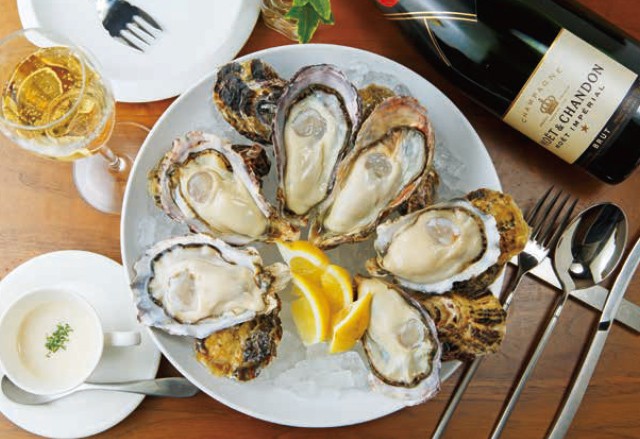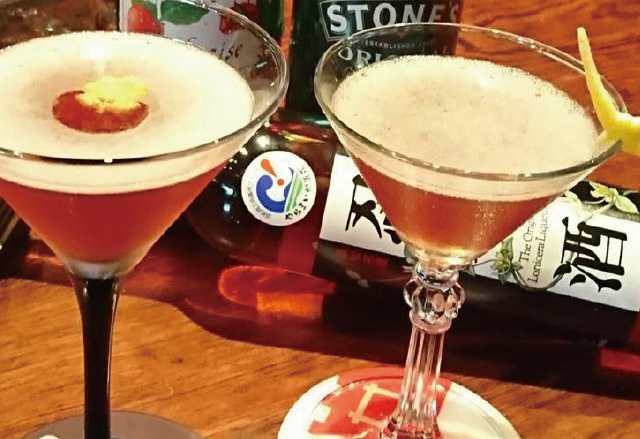Hikone Castle
Hikone Castle
The Emperor Meiji was so impressed by Hikone Castle that he spared it destruction
place Area: Hikone
access_time Published: 2020.03.17
Name in Japanese: 彦根城
Pronunciation: hikone jō
Hikone Castle stands on a hill in central Hikone. Originally it was almost entirely surrounded by the water of Lake Biwa, but today the subsidiary lakes have been filled in. A visit to the castle is a fascinating experience. The path climbs steeply through a variety of ingenious fortifications, from simple expedients like uneven steps, to a collapsible bridge. There are waterfowl in the moats, and woodland birds in the forest on the hillsides. From the flat hilltop, you can see all of Hikone city, the vast expanse of Lake Biwa, and the mountain ranges that surround Ōmi. Climb the vertiginous steps inside the keep, and you can look down on the castle defences, as well as the pretty traditional garden created for the enjoyment of the feudal lords. The views reflect the changing seasons, with white-capped mountains in winter, massed ranks of cherry blossoms in spring, and colourful foliage in autumn.
The History of Hikone Castle
Hikone Castle was built by the newly appointed lords of Hikone, the Ii family, in the first decades of the seventeenth century. The castle was constructed on the orders of shogun Tokugawa Ieyasu (1534–1616), who wanted to prevent opposing daimyō from joining forces and threatening his newly created government. Hikone had great strategic significance, being situated on Lake Biwa and along the Nakasendō, one of two main roads that connected the capital of Edo (now Tokyo) to western Japan. Lake Biwa could be used to reach Kyoto by boat, and it was a fundamental part of the area’s transportation network. Furthermore, if a daimyō from the west moved to attack the shogunate at the capital, they would likely approach via the Nakasendō.
The castle was assigned to Ii Naomasa (1561–1602) in recognition of his performance in battle. Naomasa died soon after receiving the position, and his son Naotsugu (1590–1662), who succeeded him as daimyō, built most of the castle complex between 1604 and 1607. Naotsugu was replaced by his brother-in-law, Ii Naotaka (1590–1659), who completed the castle and the lord’s residence (omote goten) in 1622.
Hikone Castle is one of the best-preserved castles in Japan, and a number of its buildings have been designated Important Cultural Properties. Many of its features are typical of the hilltop castles of Japan’s medieval period (twelfth to sixteenth centuries), while other aspects show the role of Japanese castles shifted during the seventeenth century from strongholds to centres of administration. For example, the stone foundations that surround the main enclosure (honmaru) strongly recall the hilltop castles of the Warring States period (1467–1568), but Hikone’s omote goten has chambers that were used for public meetings and administration, as well as a stroll garden and multiple tearooms for entertaining government officials.
Hikone Castle has several layers of fortifications. Its main keep was built on the flattened top of Mt. Hikone, at the centre of several walled enclosures. The castle grounds were also once encircled by three concentric moats, of which the inner and middle moats still remain. Despite its defences and strategically important position, Hikone Castle was never the site of armed conflict. After the shōgunate was overthrown in 1868, in 1873 the Meiji Emperor (1852–1912) issued an order to destroy the old castles as remnants of the Tokugawa regime. Hikone was scheduled for demolition as well, but the castle was saved when the emperor happened to visit the grounds. His councillor, Ōkuma Shigenobu (1838–1922), was struck by the beauty of the main keep and asked him to spare it for posterity. The emperor agreed.
Genkyūen and Rakurakuen Gardens
Japanese gardens, like many aspects of traditional Japanese culture, were adopted and adapted from Chinese cultural influences. From the sixth to tenth centuries, Japan’s governmental structure was directly modelled after the Tang dynasty (618–907), and those who held high positions within this system often built Chinese-style gardens as a way of further emulating the prestigious culture of the Chinese court. In the centuries thereafter, Japanese gardens were built in a variety of motifs and styles, but the Chinese aesthetic endured as an indicator of wealth and class.
At the beginning of the Edo period (1603–1867), gardens served two purposes: as visual pieces that could be admired from within an attached or nearby tearoom, and as a place stroll, with a series of “views” that could be admired from several fixed points around the garden. Both of these functions were useful when entertaining guests, and stroll gardens (kaiyūshiki teien) became an almost mandatory fixture of the estates and residences of the daimyō. The gardens, which typically centred around a pond or other water feature, often contained miniaturized homages to famous sites and references to Taoist lore. The Genkyūen garden, for example, contains a number of elements drawn from Chinese legends, such as the central island, which represents Hōrai, the legendary Island of the Immortals.
Genkyūen has existed in several forms throughout its centuries of history. The garden is believed to have been originally built in 1677 as part of the residence of Ii Naooki (1656–1717). At the time, the residence was called Keyaki Goten (“Zelkova Palace”), and the garden already had its characteristic central pond. In the early nineteenth century, a portion of the garden was annexed to create a separate garden by the daimyō Ii Naoaki (1794–1850). This annex was called Rakurakuen, written by repeating the Chinese character for “enjoyment,” as a nod to the fact that a visitor could enjoy both inner views of the pond and outer views of the nearby mountains. The “borrowed scenery” of distant mountains (or castles) in a garden—called shakkei—is a common element of Japanese and Chinese gardens.
Beginning in 1997, Genkyūen’s grounds underwent significant restoration on the basis of a painting of the garden that dates back to Rakurakuen’s creation in 1812.
Outer Moat
Moats are a common feature of Japanese castles, for which they often served dual roles as both defensive structures and waterways for transportation. Hikone Castle’s three concentric moats were filled by a canal from nearby Lake Biwa. They were built as part of the castle construction and completed by 1622. In addition to providing the water for the moats, the channel between the castle town and the lake had numerous benefits for Hikone’s economy. It opened up direct access to the lake, which was already widely used for the transportation of goods or troops, and allowed the Ii lords to enter and leave the castle by boat.
Hikone Castle’s three moats divided the residents of the castle town into literal social circles: during the Edo period (1603–1867), a person’s position in the social hierarchy was indicated by how many moats separated them from the castle. The castle complex and lord’s residences lay within the inner moat (uchibori). The middle moat (nakabori) encircled official buildings, as well as the residences of the daimyō’s top retainers and samurai who occupied administrative posts. Merchants and tradesmen lived within the outer moat (sotobori), and lower-ranking samurai and foot soldiers lived beyond it.
Structures Within the Main Enclosure
Main Enclosure
The main enclosure, or honmaru, is the core of the castle complex. If Hikone had ever come under attack, it is here at the top of Mt. Hikone, protected by multiple stone walls and surrounded by three concentric moats, that defending forces would have made their last stand. The lord of Hikone Ii Naotaka (1590–1659) had a temporary residence here until his private residence (omote goten) was completed in 1622, and the honmaru also contained several towers. The castle’s main keep was saved from demolition during the Meiji era (1868–1912), but the other buildings were not. Their stone foundations can still be seen nearby.
Main Keep (Tenshu)
The main enclosure is the site of the main keep, a panoramic vantage point from which to survey the castle’s surroundings that was often used to store arms and armour. This keep, completed in 1606, is believed to have been built using mostly materials from Ōtsu Castle, transported by boat from 45 kilometres away on the southwest side of Lake Biwa. Castles with impressive keeps, like those of Hikone, Himeji, and Ōsaka, were generally constructed during the Edo period (1603–1867), when the country was unified under the shōgun and large-scale military conflicts were rare. The castles of that time were designed both as fortifications and as symbols of the power of the daimyō who controlled them. Hikone’s keep, a National Treasure, reflects the wealth and stature of the Ii family.
Drum Gate Turret (Taiko-mon Yagura)
This turret is a guard station for the front entrance leading to the main enclosure. The turret contained a drum (taiko) that was used for communication within the castle complex.
Site of Arrival-Viewing Turret (Tsukimi Yagura)
The tsukimi yagura, a two-storey turret that stood on the highest ground of the castle complex, was demolished in 1868. From inside the tower, guards monitored the area to the northeast of the castle.
Three-storey Turret (Sanjū Yagura)
From the top floor of the three-storey turret in the west enclosure, watchmen could observe traffic in the direction of Lake Biwa to the northwest, the access routes to the Yamazaki-guruwa enclosure to the north, or any activity at the back gates to the south and southeast. Looking straight down, they could survey the dry moat below. The third-storey windows face in every direction to facilitate a wide view, but the second- and first-floor windows look only outward, away from the castle, to create a line of fire on attacking enemies. In order to withstand bullets from attacking arquebusiers and flaming arrows, the outward-facing walls of the turret are double-layered and thickly lacquered for fire-resistance. The three-storey turret was heavily repaired in 1853, and as much as 80 percent of the beams and columns were replaced.
Structures Within the Ninomaru
Ninomaru and Tamon Yagura
The ninomaru is a section of the castle between the inner and middle moats that contains the stable. It also contains a tamon yagura, a long, fortified storehouse that faces the middle moat and protected the main gates. The two sides of this two-storey storehouse create a masugata, a rectangular space between the inner and outer gates where troops could gather out of sight of enemy forces. The masugata was also an important defensive feature: just inside the main gates, another set of gates was placed perpendicularly. By setting the gates at right angles, defenders forced attacking soldiers to turn and expose their sides while moving through the masugata. While passing through, attackers would have been vulnerable to attack from the rectangular arrow slits and triangular loopholes for rifles that line the inner walls.
The left side of the tamon yagura, originally constructed in 1622, was destroyed by fire in 1767 and rebuilt between 1769 and 1771. The right side was rebuilt with concrete in 1960.
Stable
This stable outside the Omotemon Gate housed as many as 21 horses belonging to the lord of Hikone. The horses were kept ready for the daimyō and his guests, though another, smaller stable was located near the daimyō’s residence (omote goten). Even into the Edo period (1603–1867), when Japan was no longer embroiled in widespread military conflict, horsemanship was considered an essential skill for daimyō and samurai. Notably, this is the only extant stable in Japan that is situated within a castle’s walls.
Ōhorikiri and Tenbin Yagura
Large Dry Moat (Ōhorikiri)
The ōhorikiri is a massive trench that separates the embankments of the Bell Bailey (Kanenomaru) and Drum Bailey (Taikomaru). The trench is spanned by an otoshibashi, a bridge that could be collapsed when the castle came under attack to create an impassable 8-metre drop. Charging into the castle, attackers would be forced to stop at the ōhorikiri, where they would be exposed to bow and arquebus fire from the pair of three-storey turrets on the tenbin yagura. Although Japanese castles are often built on a series of raised earthen embankments, the combination of ōhorikiri and otoshibashi is rare. A similar earthwork lies between the west enclosure and outer ward (deguruwa).
Tenbin Yagura
This turret, which guards the Taikomaru Bailey and by extension the main enclosure, is called the tenbin yagura, meaning “scales turret.” The name is an allusion to the balanced, symmetrical structure of the turret, which resembles a scales. This turret’s aesthetically pleasing design is unique among the Japanese castles that remain today. Hikone’s tenbin yagura is thought to have been the main gate of Nagahama Castle, not far from the east shore of Lake Biwa, which was dismantled in the early seventeenth century when the shogunate decreed that each domain could have only one castle.

This English language text was created by the Japan Tourism Agency.
Location
place 1-1 Konki-cho, Hikone, Shiga prefecture



